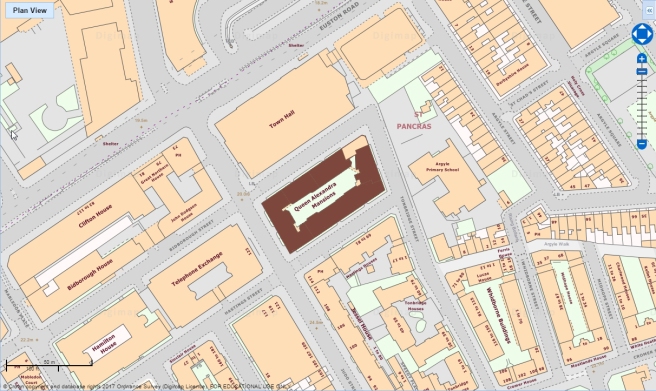Externally similar to other mansion blocks (see Tonbridge Houses and Caledonian Estate) the internal arrangement sets this example apart. There are six entry points around its perimeter (one on Judd Street and Tonbridge Street and two on Hastings Street and Bidborough Street). From the outside these appear to lead into separate wings and vertical circulation cores but are in fact linked by a zig-zagging corridor that rings its way around the block at ground floor level. Each entry leads to an open staircase overlooking the courtyard and links to open galleries at the 3rd and 6th floor levels connecting the different wings. Some portions of the block, however, have short galleries at each level facing the interior. Each entry, apart from the Judd Street entry, bridges over an area. This creates a series of distinct vertical sections with different arrival sequences that create a sense of uniqueness to each part of the perimeter block.Generally the Victorian Mansion blocks establish an internal territory distinct from the city-at-large. However, theyoffer a series of differently scaled transitions that provide a more nuanced journey to one’s flat than the standard lobby-staircase model.
Schemas
- Street (city) → stair over area (threshold) → landing/niche (threshold) → door (boundary) → stair lobby → stair (ascend with view into courtyard) → landing → door (one of three to four)
- Street (city) → stair over area (threshold) → landing/niche (threshold) → door (boundary) → stair lobby → stair (ascend with view into courtyard) → landing → gallery → door (one of two or three)
Unit identity
- Weak; emphasis is on the perimeter block as a whole.

- First colour image from Rightmove.com
- Street views courtesy of Google Maps.
- Map courtesy of OS Digimap.
Previous Entry 21. Waterlow Court
Next Entry 23. Ossulston Estate




