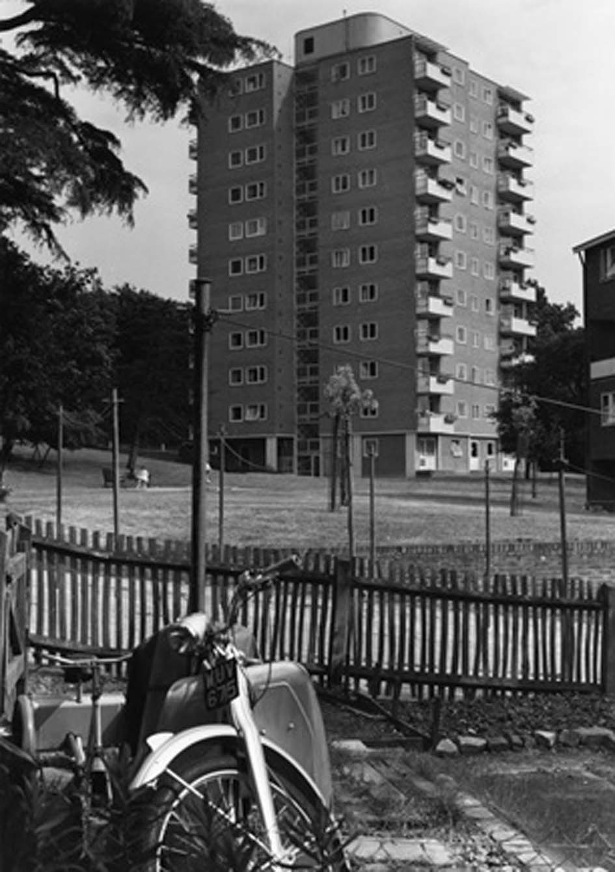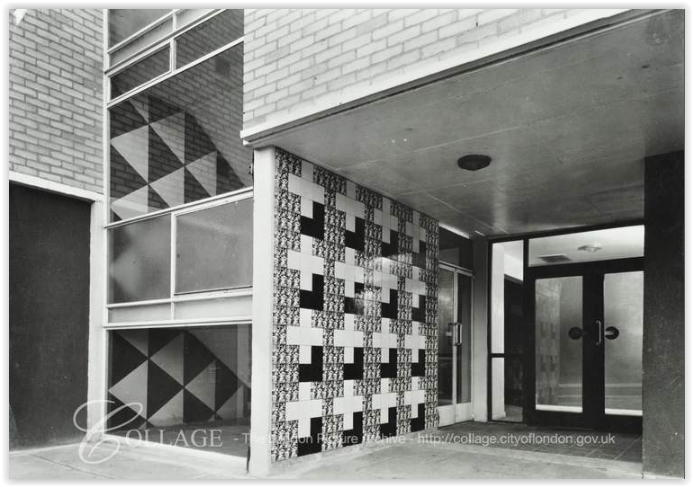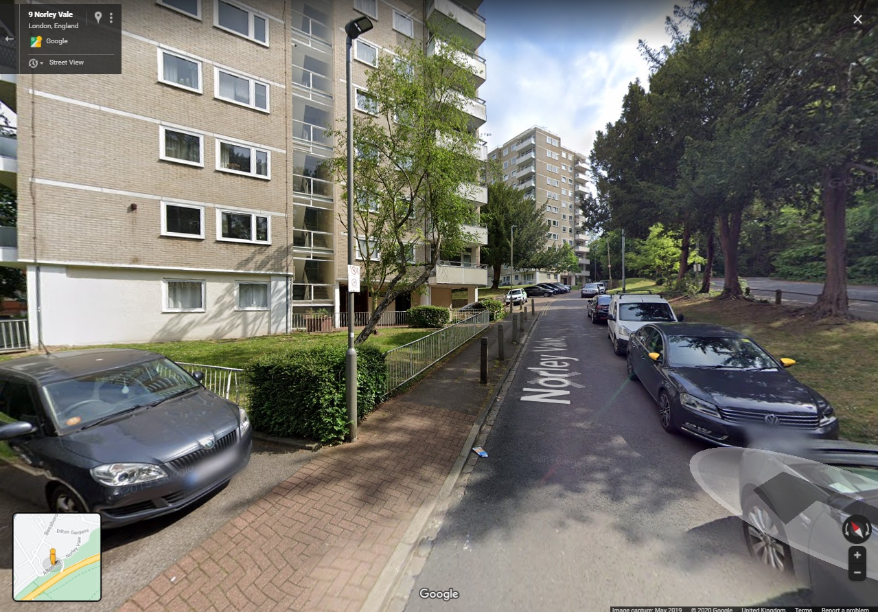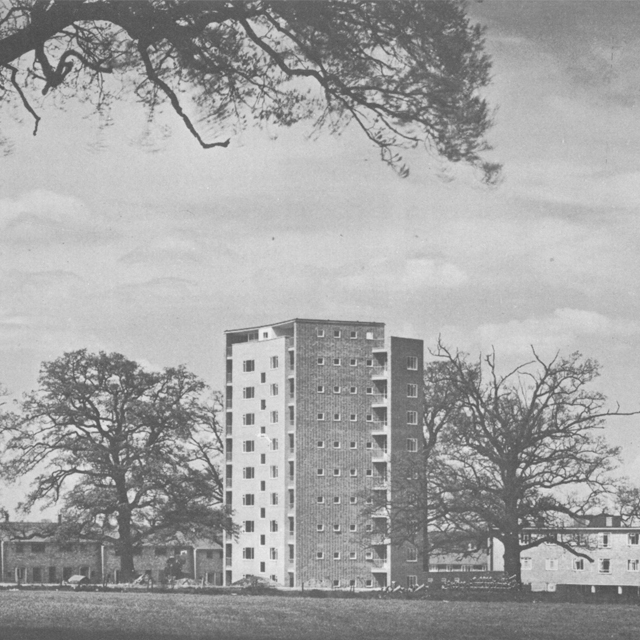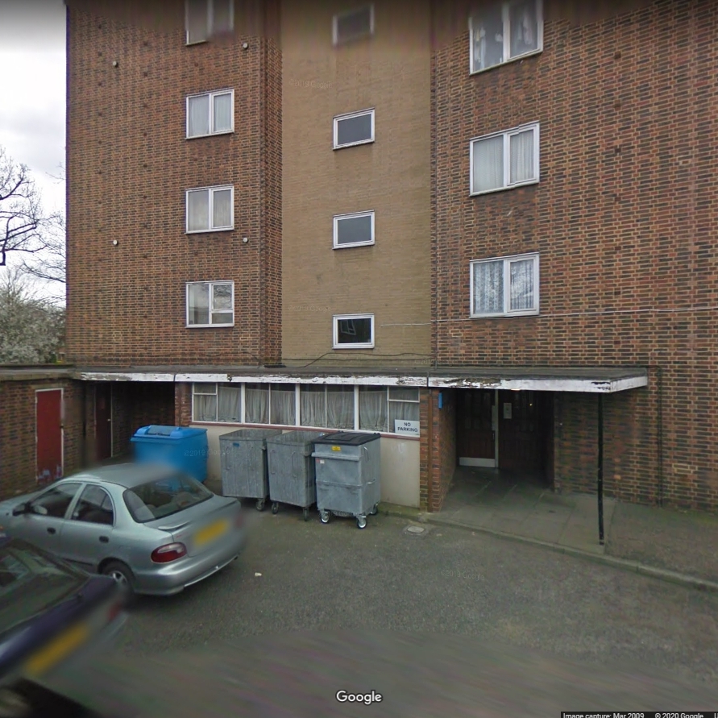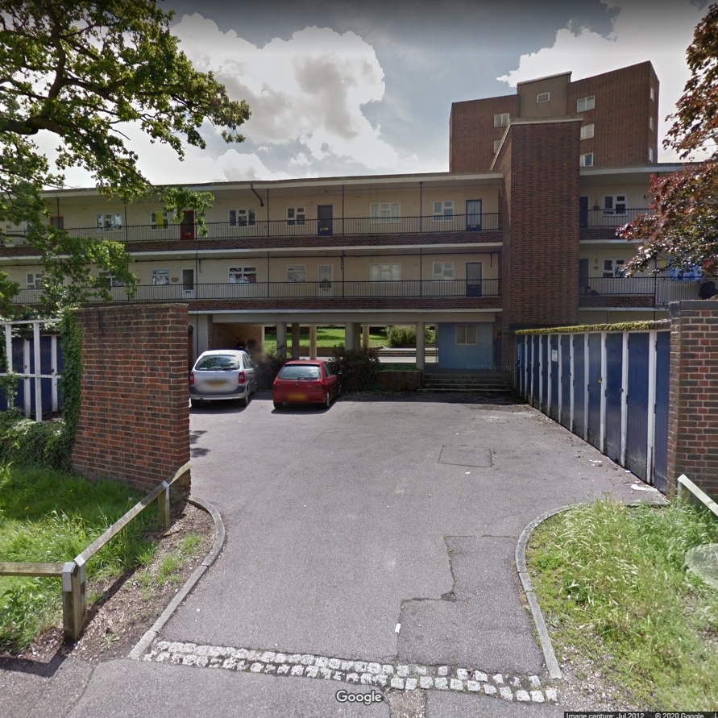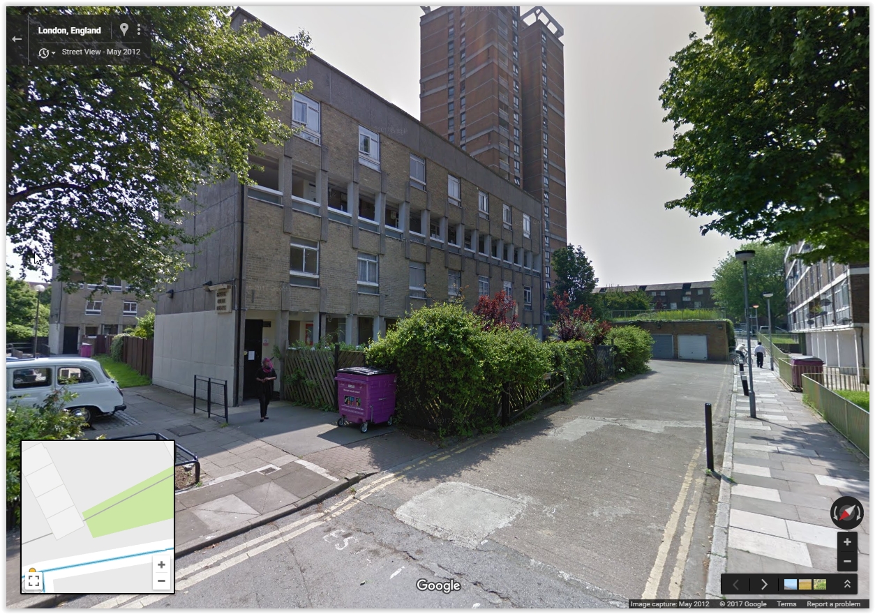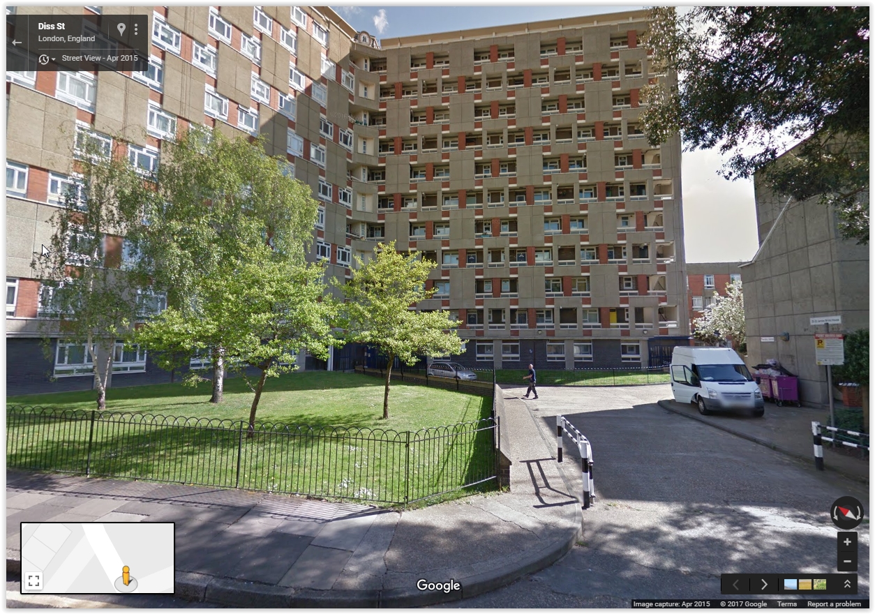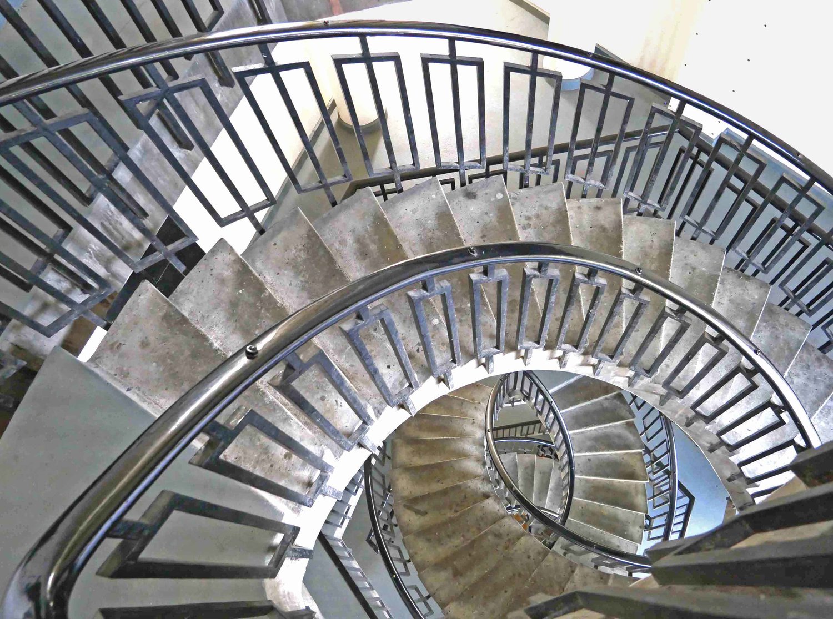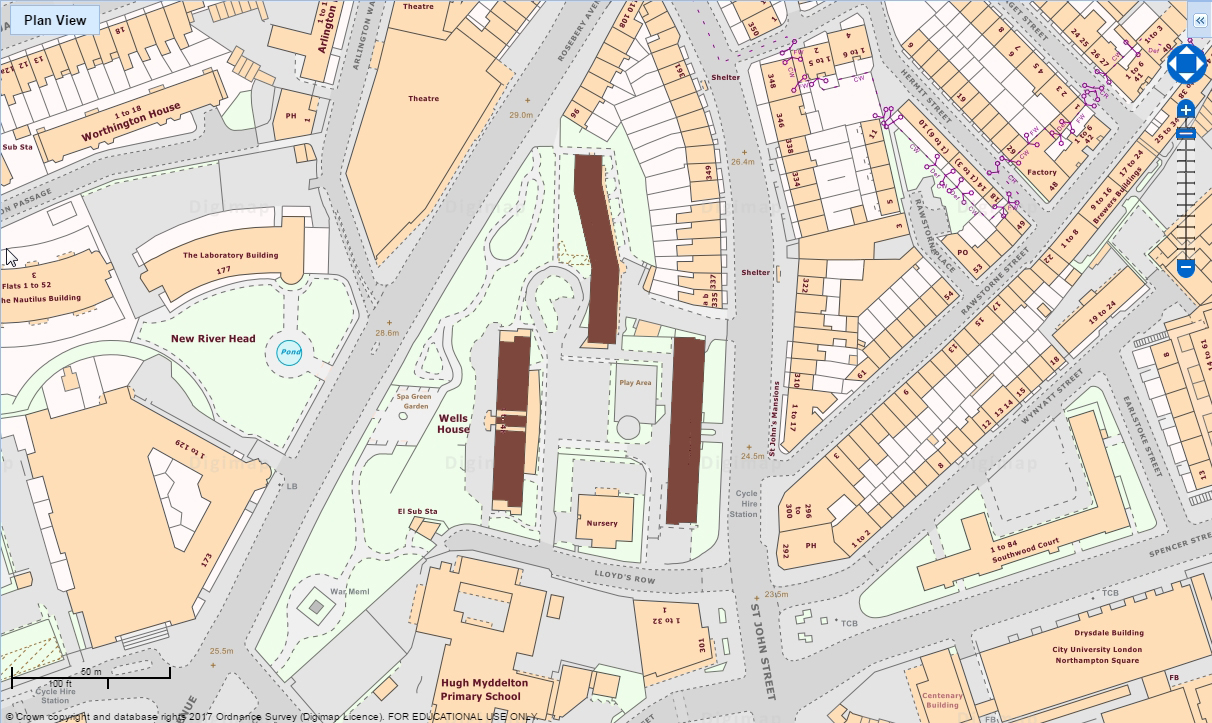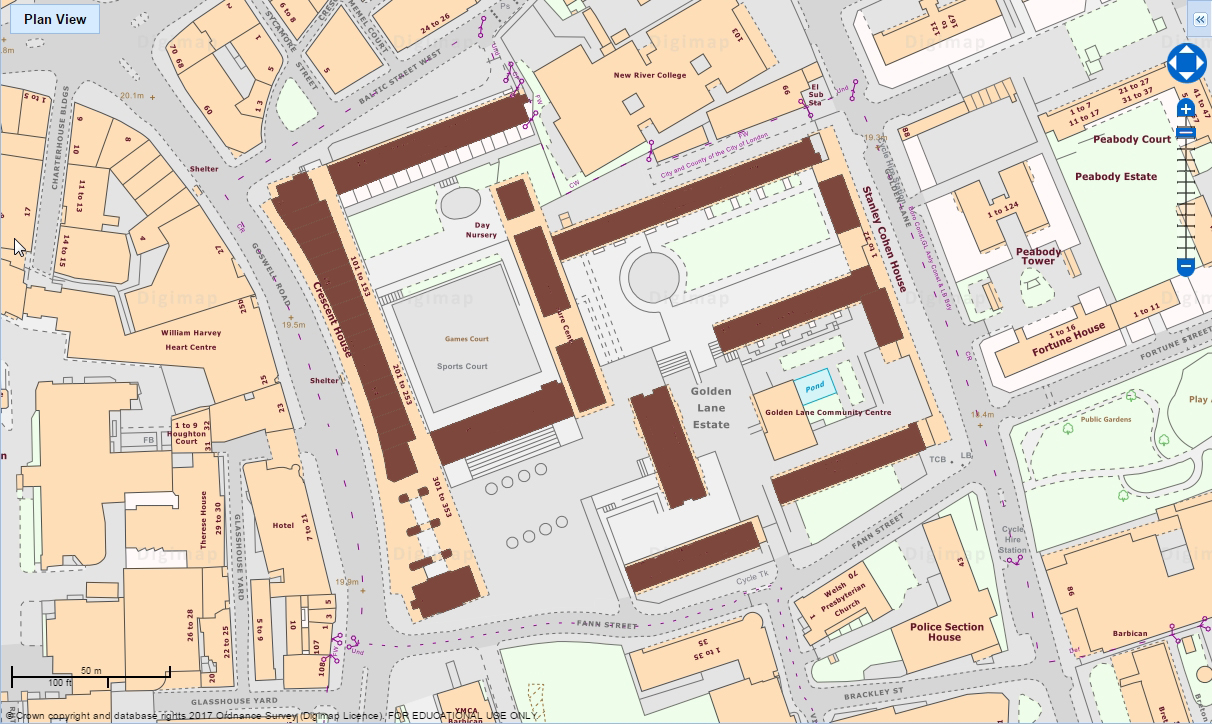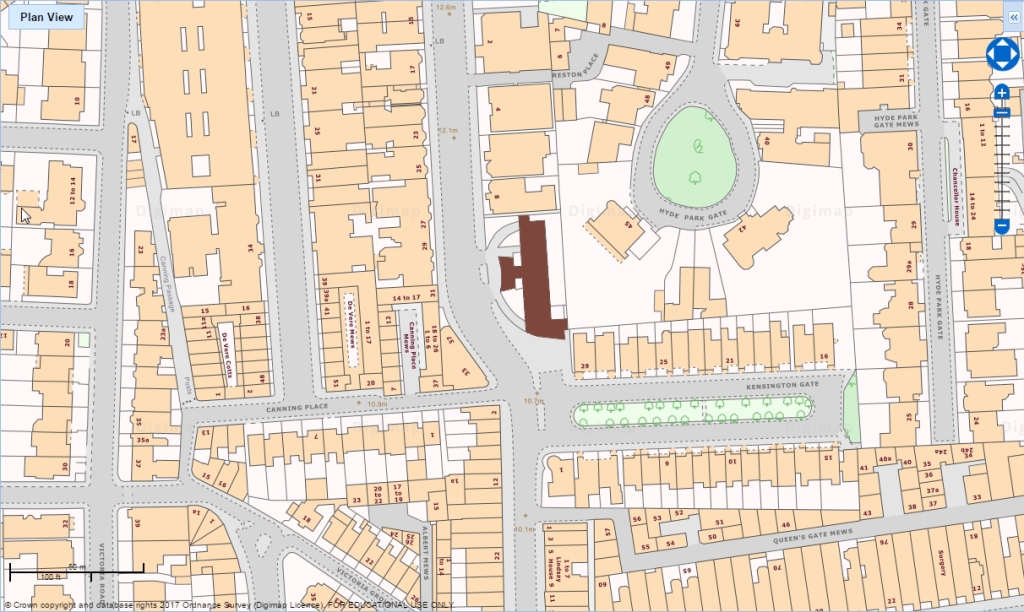One year on from The Lawn these high-rise slabs demonstrate an alternative urban vision for organising housing at high-density. In contrast to the ‘tower in the park’ approach of The Lawn and Alton East or ‘slab in the park’ model of Lubetkin’s housing, these slabs line up perpendicular to the edges of the street. The entry towers are at either end, in proximity to the footpath. The spaces between slabs alternate parking and greens. Originally one could cut across the block from street to street making the layout both open and porous while adhering to the existing urban pattern. Now gated (the area went through some rough patches in the 80s & 90s) the territory between slabs is exclusively residential and semi-private rather than semi-public and part of the urban realm. The gating introduces and additional threshold on entry making a clear distinction between the city (outside) and residential district (inside). While the original layout and intent offered an interesting mix of openess and urban formality the recent security measures demonstrate the ‘us and them’ mentality of gated communities and secure-by-design principles.
Schema
- [current] footpath (city) ⇒ door (boundary) ⇒ stair lobby ⇒ ascending ⇒ landing ⇒ gallery ⇒ door (one of four)
- [original] footpath (city) ⇒ court ⇒ stair lobby ⇒ ascending ⇒ landing ⇒ gallery ⇒ door (one of four)
Unit identity
- Fair to good: with only four units per floor arranged in mirrored pairs it is fairly easy to locate your dwelling from the exterior

- Streeview images courtesy of Google Maps
- Map courtesy of OS Digimap
.
Previous Entry 35b. Alton East
Next Entry 37. Bevin Court






