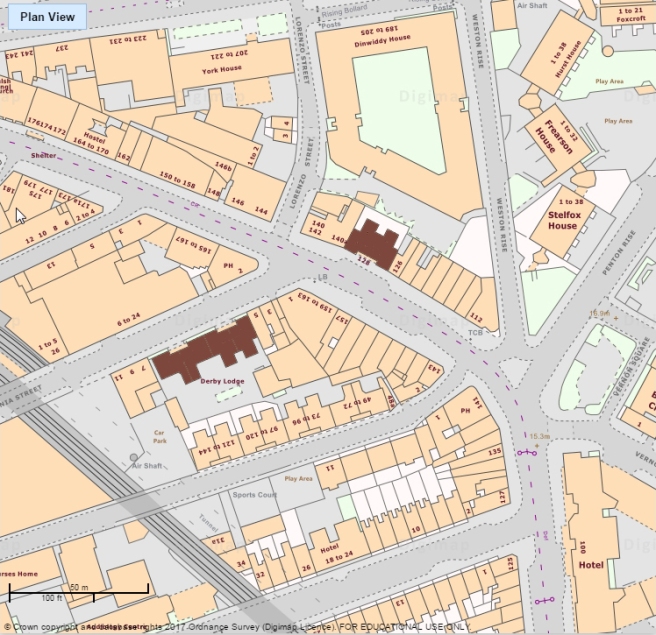This takes the Cobden model and extends it laterally along the street setting up a rhythm of recessed access bays. Like the previous project the doors have less direct contact with the gallery and so the these serve primarily as circulation spaces that are rarely appropriated. Nevertheless, the model retains a connection with the street and could be seen as a vertical extension of the street (at least in its original incarnation).
Derby lodge is left-most in the plan below.

- Black & white image courtesy of the London Metropolitan Archive (https://collage.cityoflondon.gov.uk).
- Colour image from http://www.ucl.ac.uk/ramble-london/all-walks/walk1.
- Map courtesy of OS Digimap.
See also:
- Clarendon Flats 1872 (William Ward Lee?) London
- Russell Nurseries Estate 1990 (Bill Forrest & Oscar Palacio) London
.
Previous Entry 5. Prince Albert Model Cottage
Back to 6. Leopold Buildings
Next entry 7. Peabody Estate 1865


One thought on “Derby Lodge Industrial Dwellings 1865 (Sydney Waterlow) London”